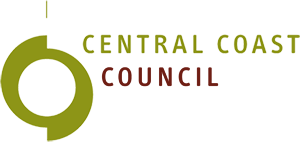The Dial Regional Sports Complex Development Project moved through a number of design phases throughout the course of the project. It is necessary that the project moved through these designs to ensure that all requirements are included in the facility for current and future users of the Complex.
In November 2016 the Council engaged Fairbrother Pty Ltd to undertake the construction which commenced in January 2017.
1. EARLIER CONCEPT DESIGN
The Concept Design assisted in showing the project area, proposed layout and suggested works.
2. FINAL SCHEMATIC DESIGNS
The following Schematic designs provided more detailed floor plans, elevations, some 3D views, field dimensions, general location of lighting, car parking, door and window locations etc.
![]() To View the Site Plan click here and to view the associated Fact Sheet, click here
To View the Site Plan click here and to view the associated Fact Sheet, click here
![]() To view the Pavilion Elevations click here and to view the associated Fact Sheet, click here.
To view the Pavilion Elevations click here and to view the associated Fact Sheet, click here.
![]() To view the Pavilion Draft Floor Plans click here and to view the associated Fact Sheet, click here.
To view the Pavilion Draft Floor Plans click here and to view the associated Fact Sheet, click here.
![]() To view the Community Hub Preliminary Concepts click here and to view the associated Fact Sheet, click here.
To view the Community Hub Preliminary Concepts click here and to view the associated Fact Sheet, click here.
![]() To view 3D Concepts click here.
To view 3D Concepts click here.
3. DETAILED DESIGNS
These outline all details of the final facility to be constructed.
The Detailed Designs were developed in conjunction with the stakeholders to ensure the facility meets their requirements.
The Detailed Designs phase ran from January 2016 to August/September 2016.
You can view timeframes for each design phase for the project here.
*Click here to return to the Dial Regional Sports Complex Development page.
